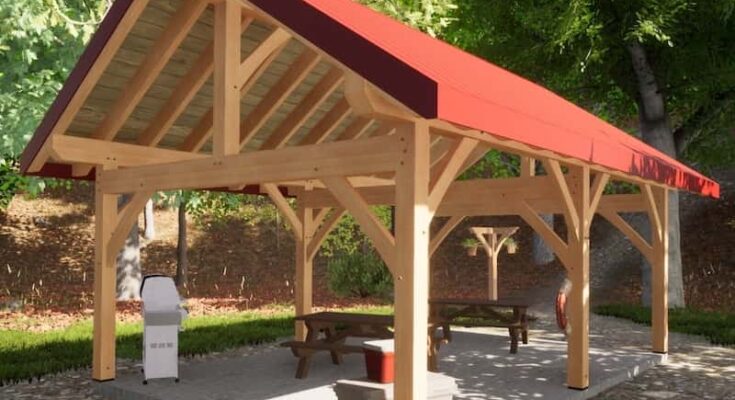







 Buy This Plan
Buy This Plan
This plan provides detailed, easy-to-follow blueprints, perfect for anyone building their own timber frame.
Buy Plans $97 Customize or Kit
Do you like this plan but need to change it a little, or do you want a complete Ready-To-Raise Kit?
Get Started Get An Instant Quote
Use our online calculator to get a quote for a complete Ready-To-Raise Kit. Just need your zip code.
Get A Quote
The 16×24 Timber Frame Plan offers a versatile design that fits seamlessly into an array of settings—whether you’re dreaming of a cozy cabin by the lake, a studio for art or music, or a welcoming guesthouse. With its classic exposed-beam aesthetic and sturdy mortise-and-tenon joinery, this compact frame provides both the warmth of traditional construction and a durable structure you can count on for decades.
Thoughtful Design & Adaptability
Measuring 16×24, the layout strikes an ideal balance between manageable size and functional space. High ceilings and ample interior room make it easy to customize the plan to your exact needs—add windows to capture natural light, incorporate built-in storage, or create an open-concept living area. The carefully placed posts and beams also allow for potential lofts or additional sleeping nooks.
Craftsmanship & Quality
Each timber in this plan is meticulously designed to enhance the look and feel of real wood construction. Traditional mortise-and-tenon connections add authenticity while ensuring rock-solid stability. The exposed beams become a centerpiece of the structure’s character, imbuing the interior with a warm, rustic charm that’s hard to replicate with conventional building techniques.
Streamlined Building Process
Clear, detailed instructions accompany every step of the build, making this plan accessible to both DIYers and professional crews. The layout is easy to follow, cutting down on guesswork and wasted materials. With the right tools (and a bit of patience), you can create a striking timber frame that reflects your personal style—without the complexity often associated with custom construction.
A Lasting Investment
From backyard offices to intimate weekend getaways, this 16×24 footprint is as flexible as it is beautiful. You’ll be investing in a piece of architecture designed to age gracefully, becoming a long-term asset to your property. The timeless appeal of exposed beams, coupled with the lasting strength of wood joinery, ensures that your 16×24 Timber Frame will continue to charm and serve its purpose for generations to come.
For more information about this plan please visit its shop page at 16×24 King Post Plan. This plan is included in our Plan Bundle.
View Our Interactive 3d Model 

Great selection of nice timber frame plans. Very thorough plans clearly showing joint details. Quality computer generated drawings and an accurate cut list.
– R. Norris
The plan bundle gave me a good overview of timber frame designs. By seeing a wide variety of plans it was much easier for me to pick a plan that was suited to my level of expertise.
– T. Rogers
Prompt service. Very customer oriented. Plans are complete and thorough. I have total confidence that if I have any questions that I will get timely help. Highly recommend.
– J. Ledington
We understand that every project is unique, so we offer extensive customization options for our plans and kits. Choose from various sizes, roof styles, and finishes to match your style and landscape. Our design team is dedicated to helping you create the perfect plan that reflects your vision.
Heres How You Can Get Started:Phone: Call us at 888-552-9379 (9–5, M–F) to speak with one of our experts.Email: Send your questions to projects@timberframehq.com, and we will respond within two business daysOnline Form: Please complete the form below, and we will respond promptly.



