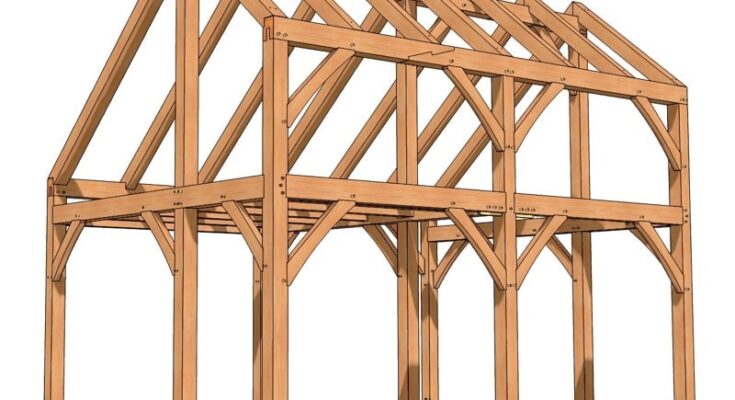







The 18×24 Saltbox Cabin Kit offers a distinctive and practical design for those seeking style and functionality. The classic saltbox roofline enhances the cabins aesthetic appeal and provides generous ceiling height, creating ample space for a versatile second floor. This design includes a vaulted ceiling over half of the main level and a loft area on the second floor, perfect for additional living or storage space.
With exterior dimensions of 16-11 ¾” by 22-11 ¾”, this cabin is designed to fit an 18×24 foundation seamlessly, whether you choose Structural Insulated Panels (SIPs) or conventional framing. The impressive ceiling height of 9-9 ½” on the first floor ensures a spacious and open feel, while the second level features a higher plate and ridge beam, offering significant headroom on the taller side of the saltbox.
The design of the 18×24 Saltbox Cabin Kit is not only aesthetically pleasing but also highly functional. It offers numerous opportunities to incorporate windows on the main floor, gable ends, and the tall side, allowing natural light to flood the interior and enhance the living space. This versatility makes the 18×24 Saltbox Cabin Kit a perfect choice, whether youre looking for a cozy retreat or a functional living space tailored to your needs.
For more information about this plan please visit its shop page at 18×24 Saltbox Cabin Plan. This plan is included in our Plan Bundle. Buy This Plan
This plan provides detailed, easy-to-follow blueprints, perfect for anyone building their own timber frame.
Buy Plans $97 Customize or Kit
Do you like this plan but need to change it a little, or do you want a complete Ready-To-Raise Kit?
Get Started Get An Instant Quote
Use our online calculator to get a quote for a complete Ready-To-Raise Kit. Just need your zip code.
Get A Quote View Our Interactive 3d Model 

We understand that every project is unique, so we offer extensive customization options for our plans and kits. Choose from various sizes, roof styles, and finishes to match your style and landscape. Our design team is dedicated to helping you create the perfect plan that reflects your vision.
Heres How You Can Get Started:Phone: Call us at 888-552-9379 (9–5, M–F) to speak with one of our experts.Email: Send your questions to projects@timberframehq.com, and we will respond within two business daysOnline Form: Please complete the form below, and we will respond promptly.



