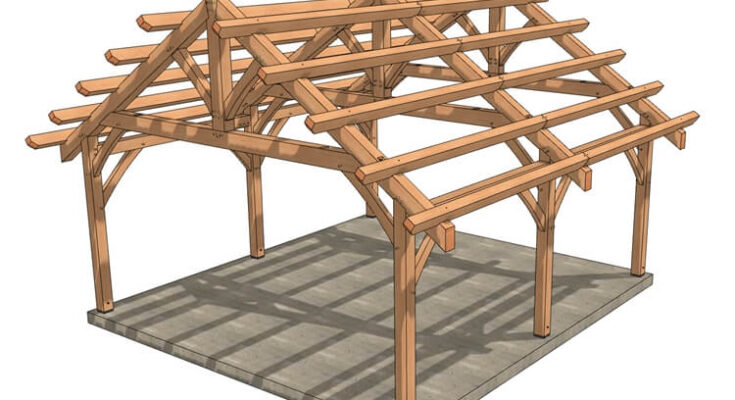





Description
SPECIFICATIONS
30 Day Guarantee
You could shelter many kinds of activities in this 22×24 King Post pavilion! It’s a nice medium sized structure, but still small enough to fit into many settings. Think of anything you could imagine: a comfortable guest cottage, camping cabin or backyard gathering spot! The rafter and purlin roof system on this 22×24 king post plan creates a nice rhythm in the ceiling that you could top with tongue-in-groove lumber for a charming look! The curved knee braces and graceful king post trusses on the three bays give this pavilion lots of character.
The dimensions from outside to outside of the posts are 22’ x 24’ . Note that the 24’ depth runs parallel with the ridge, while it’s 22 feet actress the gable end. That gives you 528 square feet between the posts, and this frame sports ample 2 foot overhangs. The 8:12 roof pitch creates plenty of ceiling height, putting the top of the ridge beam at +18’ 6”, and the top of the collar at +11’-7”. Made with heavy timbers, the posts are 8”x8”, with 8”x10” ridge and chords, and 6”x8” webs and purlins.
You will receive an email from us with the links to download the PDF plan sets as soon as you make your purchase. The 10-page construction set contains the information you need to put this frame together. There are 3D drawings, showing the frame both disassembled and joined. Then there are post and roof plans, section drawings and detail drawings showing the finer points. The 12-page piece drawing set shows you every cut on each timber- and the pieces are keyed back to the 3D drawings so you know where every piece fits into the frame. Then we include timber and fastener lists to make your purchasing hassle-free.
For more information about this plan please visit its shop page at 22×24 King Post Plan. This plan is included in our Plan Bundle.
Dimensions
22’ wide by 24’ long outside of post to outside of post
2’ overhangs on all four sides
Height to Top of Collar 11’-7 7/16”
Height toTop of Ridge 18’-6 ⅝ ” with 8:12 Roof Pitch
Timbers
Posts –8×8
Ridge –8×10
Chords – 8×10
Purlins – 6×8
Tie Beams – 8×8
Braces – 4×8
Total of 3517.5 Board Feet
Plans
24 pages total
Construction Drawings – 10 pages (11×17)
Detailed Piece Drawings – 12 pages (11×17)
Materials Lists – 2 pages (8 1/2×11)
30-Day Guarantee
We are so confident that you’ll love the plan, we stand behind it 100% with our 30-Day Money-Back Guarantee. It means you have 30 days to initiate a return with us for any reason.
It’s the best Return and Warranty Policy of any company in the business. You can buy from us with full confidence that we’ll be here to help if something goes wrong, or if the plan just doesn’t end up working out for you.
Return Policy
Our money-back guarantee gives you 30 days to decide whether this plan is everything you hoped for. If for some reason it’s not working out, you can return it for a full refund. Here’s how that works:
Email us within 30 days of placing your order. We will refund you the full purchase price of this plan.
And remember, if you have any issues whatsoever with your plan, even if you’re not sure you want to return it, please get in touch with us personally. We want you and every other Timber Frame HQ customer to have the best possible experience with us.
Please note the 30-Day Guarantee is for individual plan purchases and not for our Timber Frame Plan Bundle or other plan bundles for which we do not offer refunds due to the nature of the product.
Buy Plans $127 

 100% Money Back Guarantee for 30-DaysPurchase With Confidence…Its Risk Free!
100% Money Back Guarantee for 30-DaysPurchase With Confidence…Its Risk Free!
If, for any reason, you dont like this plan, you can get a full refund anytime within 30 days after your purchase. If you have any issues, just get in touch with our support team and theyll either help you out until you get the results you need or give you a swift refund.



